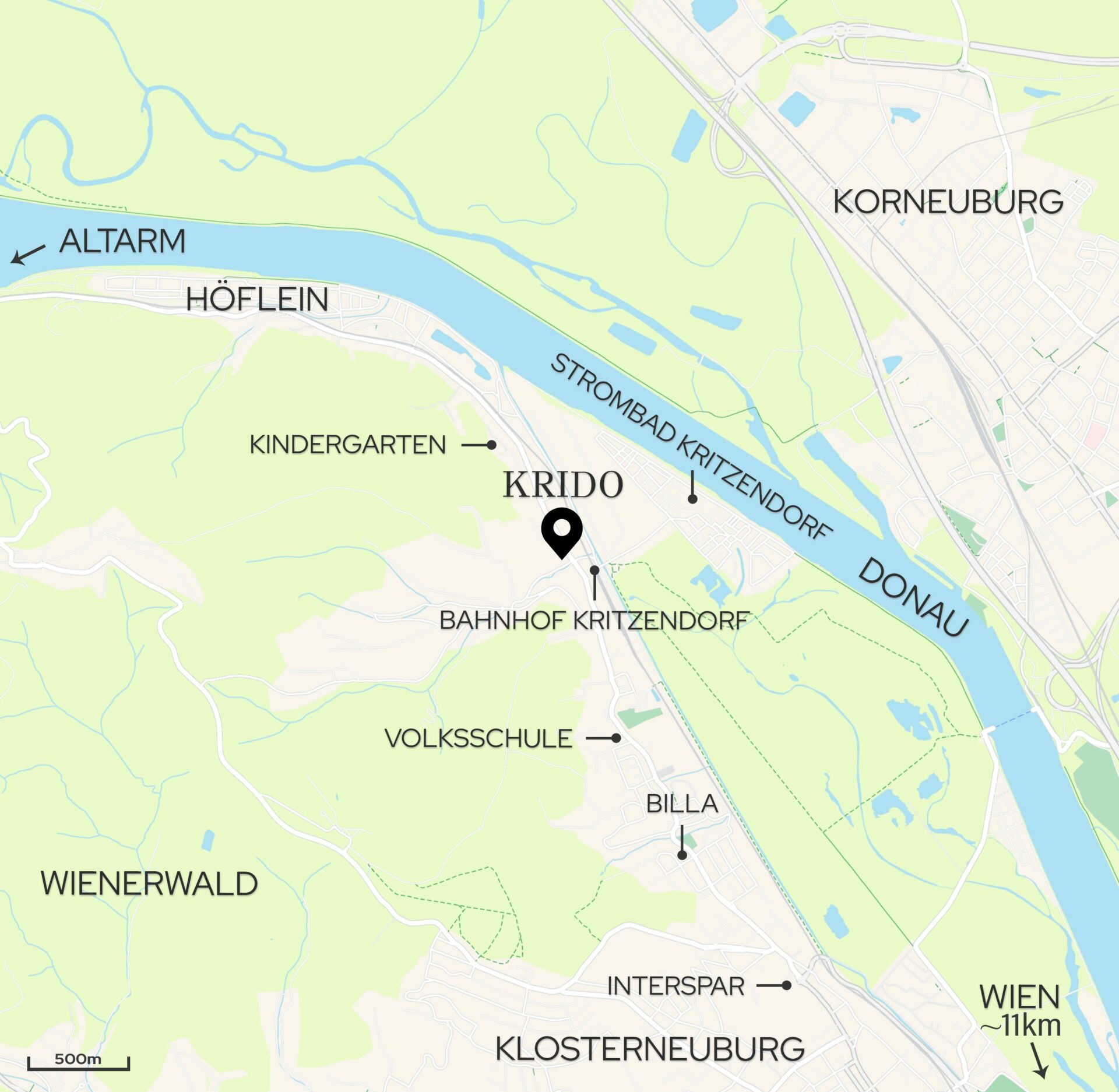Nature as your new neighbor
Welcome
Welcome to Klosterneuburg
to Klosterneuburg
This project focuses on nature, be it in the form of the immediate surroundings such as the garden, forest, meadow and water, the substance such as the wooden façade, the green roof, the unsealed surfaces and cooling vegetation or in the form of energy from photovoltaics to the household, car or e-bike - you don't have to do without anything, because nature provides a large part of it. That is sustainable.
Architect Bernhard Roider
Highlights
Pure architecture
Smart floor plans
Terraces & green spaces
Large window areas
Light-flooded rooms & bathrooms
High-quality parquet flooring
Fine stoneware in wet rooms
State-of-the-art technology
Air-conditioned living spaces
Air heat pump & underfloor heating
E-charging stations
Photovoltaics with buffer storage
Top insulated building shell
HWB Ref,SK 33 kWh/m²a & fGEE,SK 0.57
Pure architecture
- Smart floor plans
- Alle 6 Townhouses mit Terrassen, Grünflächen
- Große Fensterflächen, lichtdurchflutete Räume
- Bäder mit Fenstern
- High-quality parquet flooring in the living rooms and bedrooms
- Fine porcelain stoneware in the wet rooms
State-of-the-art technology and equipment
- Photovoltaik-Anlage mit Pufferspeicher (ca. 4,8 kWp Leistung, ca. 5 kWh Speicherkapazität)
- Luft-Wärmepumpe und Fußbodenheizung (HWB Ref,SK = 33kWh/m²a, f GEE,SK = 0,57)
- Air-conditioned living spaces
- E-charging station on every parking space
- Top insulated building shell
Use the arrows to rotate the view
Topography
The Townhouse
Experience urban living at the highest level in one of our 6 exclusive townhouses. Each house boasts an intelligent room layout and high-quality fittings.
Ground floor
The weather-protected entrance area leads to the spacious entrance hall, which offers room for a spacious checkroom. A separate utility room with a bathroom and terrace offers a variety of uses, allowing you to work here or create a retreat for your children.
1st floor
A straight staircase leads to the living level with the centrally located open kitchen, a toilet is concealed behind a wall panel. A large glass portal provides access to the terrace and garden. The room height is an airy 2.60 meters.
2nd floor
Above the living level there are 2 rooms, a bathroom with a window and a storage room. Instead of a larger room and storage room, an open gallery can be created by removing the corresponding walls, which are placed on the screed here, for a home office area, for example.
HARMONY
Location

Relaxation
- Recreation area Wienerwald
- Danube-Au with stream bath Kritzendorf
- Bathing waters Danube-Altarm
- Variety of wine taverns
Infrastructure
- Kindergarten & elementary school
- Supermarkets in neighborhood
- Hospital & numerous specialists
Transport links
- Kritzendorf train station 3 min. walk
- Vienna 15 minutes away by car
- Tulln 28 minutes away by car
Contact
Your townhouse is waiting for you - Contact us now!
Contact us if you are interested, or for more information.
We would like to point out that a commission of 3% plus 20% VAT is payable on a purchase.
Exclusive distributor

POTERE Immobilien GmbH
Bauernmarkt 10/15
1010 Wien
Architecture and realization
